Open Floor Plan Kitchen: How to Plan It Correctly
Homeowners are always focused about the decor of their living room and the comfort of their bedroom, but they never really pay attention to kitchen that also is an integral part of the home. Kitchens today are beyond any ordinary cooking place, as many families prefer to have their meals together in the kitchen area. On the other hand, there are many people that would like to party and would like to invite their guests in the kitchen area. Keeping this is mind, many homeowners focus on open floor plan kitchen that would allow them to get enough space to walk and work around conveniently.
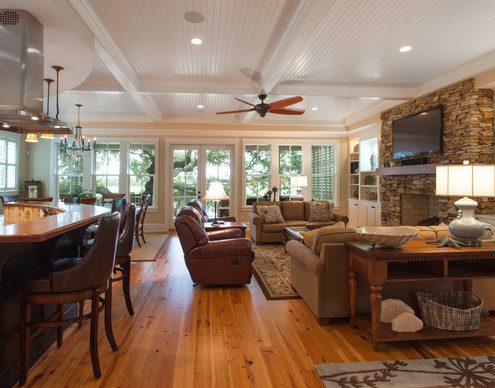 If you are planning to have a perfect kitchen you need to start with a perfect open floor kitchen plan that suits your requirement and budget. There are many factors that you need to consider when you are preparing open floor kitchen plan. While you are doing that it is important that you focus strictly on your cooking requirements and styles. This will help you great deal in preparing your open floor plan kitchen. Everybody home has a different requirement and prepares meal differently and that is a crucial factor that needs to be incorporated while making kitchen based on open floor plan. This also gives the family ample space that they need to be together and optimize the limited floor space.
If you are planning to have a perfect kitchen you need to start with a perfect open floor kitchen plan that suits your requirement and budget. There are many factors that you need to consider when you are preparing open floor kitchen plan. While you are doing that it is important that you focus strictly on your cooking requirements and styles. This will help you great deal in preparing your open floor plan kitchen. Everybody home has a different requirement and prepares meal differently and that is a crucial factor that needs to be incorporated while making kitchen based on open floor plan. This also gives the family ample space that they need to be together and optimize the limited floor space.
When you talk to the experts about open floor plan kitchen many might provide you with ideas of having kitchen in certain shapes that can optimize the space. For instance, there are kitchens that are developed in G-shape, L-shape and even U-shape and in all these designs renovators and interior decorators work on combining the three most crucial elements in any kitchen which are; the cooking area, the refrigerator and the sink. You can certainly go through all these shapes and see which one fits your kitchen space in the best possible way. Single wall and gallery kitchen styles also work for many homeowners, so do keep that in mind as well.
While you are making the kitchen efficient, you also have to keep in mind not to make it look monotonous. For this you can create more countertops and place them in the right way to provide a new dimension to your kitchen. With a proper plan for cabinets, drawers and shelves you can ensure that you store a lot more items in a neat way. Most kitchens that do not have proper plan for storage often end up looking cluttered taking up the limited space. It is recommended that you know about your cooking styles, so that you know how many storage options you need to keep your kitchen look spacious.
If you are internet savvy you can certainly make use of various programs that help you to design your open floor plan kitchen and you can experiment with different ideas before you finalize a design that suits your kitchen requirements. It is also recommended that you keep a close watch on the budget while preparing your plan.





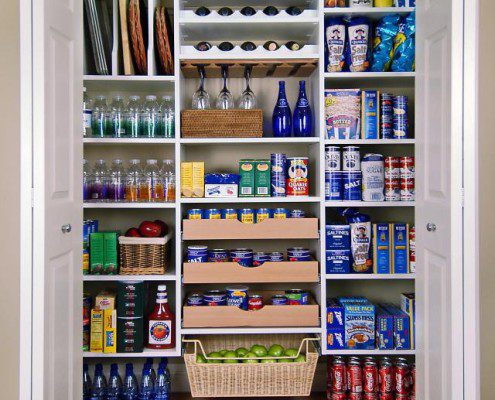
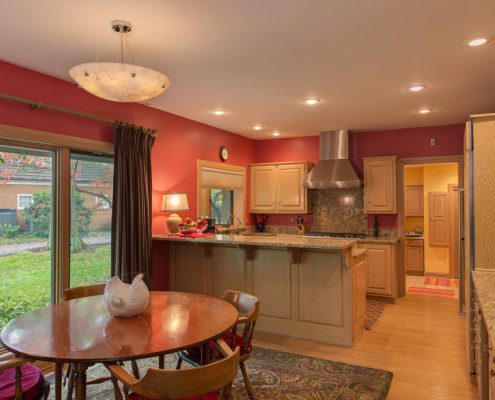 much room you can save. Worried that you are giving new stuff away? There is nothing to feel concerned about. You will love the extra space. Donate them to a homeless feeding center or perhaps a needy friend and the rewarding feelings add to this activity.
much room you can save. Worried that you are giving new stuff away? There is nothing to feel concerned about. You will love the extra space. Donate them to a homeless feeding center or perhaps a needy friend and the rewarding feelings add to this activity.
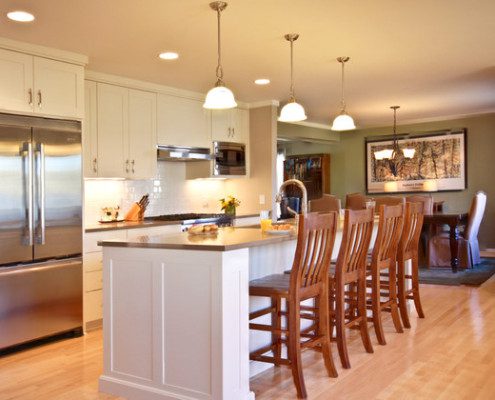
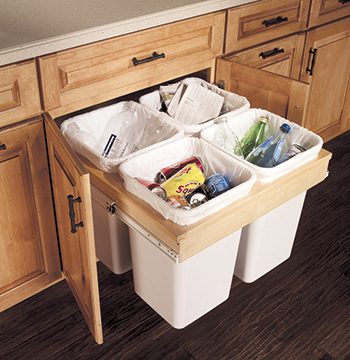 7) Make your kitchen recycle friendly by having enough space for recycling bins, such as plastic, glass, tin and even a spare cupboard for paper.
7) Make your kitchen recycle friendly by having enough space for recycling bins, such as plastic, glass, tin and even a spare cupboard for paper.






