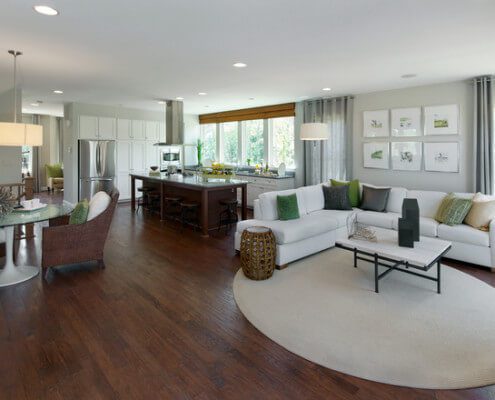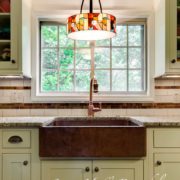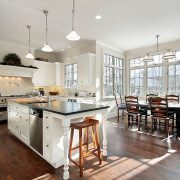Multiple Room Renovations
Multiple room renovations can be fun and rewarding. Jazz up your living space by creating an open floor plan with the use of one or more rooms. Open up a small kitchen and add useful space by connecting it with a living or dining area. No matter which rooms you’re planning to remodel, contact your experienced licensed contractor to get started with your ideas right away.
Opening Up a Small Space By Combining Areas
If you have an area of your house that is fairly small, try adding more space by combining it with another area. Knock down a wall or so to create a more open area. This is common in the kitchen  area, as many people like to view the living or dining area while preparing meals. Remember that only a licensed contractor should do this kind of work, as it needs to follow code and requires building permits.
area, as many people like to view the living or dining area while preparing meals. Remember that only a licensed contractor should do this kind of work, as it needs to follow code and requires building permits.
Creating a Fluid Living Space
Going for even more flow than is offered in joining two rooms? Try creating a fluid living space by combining three or more rooms. Some may choose to do this with the kitchen, dining, living, and playroom areas. That way, everything flows together nicely and the space available is also maximized. Others may do this with a child’s bedroom and playroom or a parent’s office with the playroom (for keeping a closer eye on smaller children). Whichever areas your family would use together the most or access from each other the most make for the best fluid spaces.
Open Master Bedroom Additions
Looking for more room to relax, but need an easy way to get to and from the bed and relaxation area? Try combining your master bedroom with another adjacent room for more space. An open floor plan in your master area can help things flow more easily. Obviously, you may want a door or wall separating the toilet area. However, some enjoy the comfort of an open floor design that brings multiple rooms together as one master bedroom. This often includes the sleeping area, a lounging or game area, and the master bathroom.
Open Floor Basement Ideas
Whether your basement serves as a master getaway, a family retreat, a gaming and lounge area, an exercise space, something else, or all of the above, try an open floor plan. By opening things up, you can make a smaller space seem big and a bigger space seem like a luxury. Open floor designs make it easier to get to each area and also help you maximize space. Oftentimes, they create a more organized look and feel as well.
Should You Go With an Open Floor Plan?
Before deciding on an open floor plan, consider your lifestyle. If you enjoy having a more fluid layout without so many walls and doors, this option may be the right choice for you. Talk with a licensed remodeling contractor about your ideas, needs, lifestyle, and budget to find out what works for you. Their experience with a large variety of options will help you explore and discover the ideas that fit your family’s lifestyle.


















