Five Things to Consider Before Remodeling your Columbus Kitchen
Remodeling the kitchen can give the home a fresh new feel and gives the owners a chance to entertain friends and family in a modern and comfortable space. Remodeling a kitchen is a “project”, but gathering some initial information and following a proven process will make the project be smooth and successful.
While a great Design/Build Contractor may have their own internal process for Planning, Designing, and Building a Kitchen, the Homeowner also has some internal housekeeping to consider. Here are five things that should be done before calling your Columbus Design/Build Kitchen Contractor:
Get everyone involved.
Consult with your significant other regarding changes that you may like to make. Consulting with a spouse can make the remodeling process less stressful and it gives a fair chance of feedback. The couple should agree on a price to avoid spending too much money on the project.
Select a “main point of contact”.
One person should be in charge of all communication with your Design Build Contractor. This makes flow of information more reliable. Establish a single phone number and email at which your Contractor will communicate with. Establish backup persons in case of an emergency.
Establish a Comfortable Budget
Determining a budget can decrease the chances of overspending. It’s very important to meet the requirements of your dream and your spending limit. Do not choose to remodel something that’s not required over something that needs attention immediately. Prioritizing can help reduce stress and spending. Before you enter a design arrangement, relay your budget in order to avoid “over designing” your dream and being disappointed. Your contractor should be able to give you facts and figures using the “Cost Versus Value Report”, a Nationally recognized resource for establish base project budgets.
Discuss Budget with your Design Build Contractor
If you feel your contractor is not trustworthy to share your budget with, it’s time to find a new contractor. You need to have an open and honest business relationship if you’re going to make it through the project happily. Selecting a trustworthy contractor is important when allowing them into your home. Selecting a company that screens all employees essential. While selecting a trustworthy contractor it’s very important to be detailed about your expectations. A contractor who can agree on the negotiated price, project and time frame is the one to select.
Select a time that’s best for the remodeling process to begin
A typical kitchen project can take anywhere from 8-12 weeks. This time could be longer if you are involving other projects in the home. Timing is everything especially when it comes to important projects. The best time to begin a remodeling process is when the space is unoccupied. Using the space while under construction can cause interruption and possibly accidents. Do you have pets, kids, or grumpy neighbors? Think about these things and relay them to your contractor before your project is scheduled.
Take these 5 points into consideration, share them with your contractor, and you will be on your way to beginning the Design / Build process of building your dream kitchen!

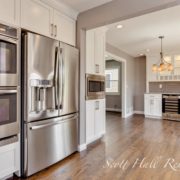

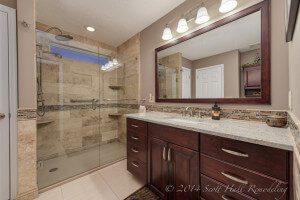 New Faucet Handles
New Faucet Handles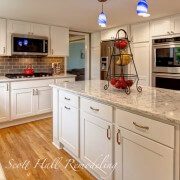
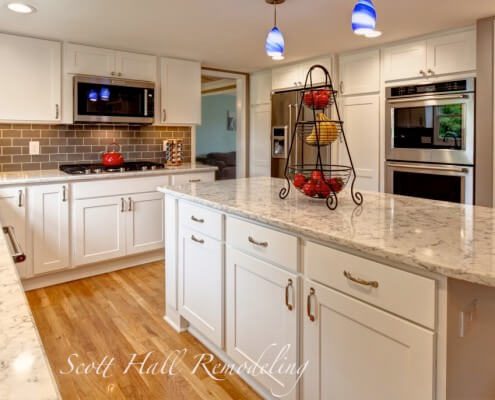



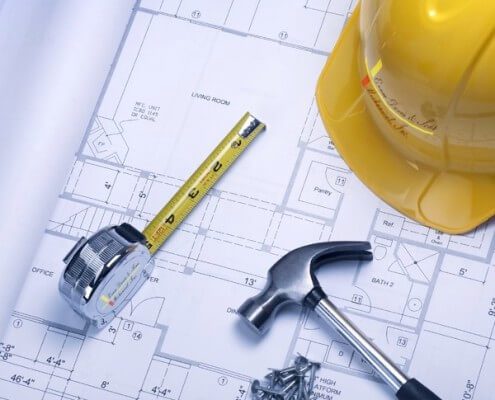
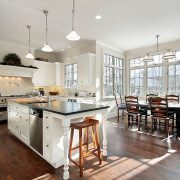
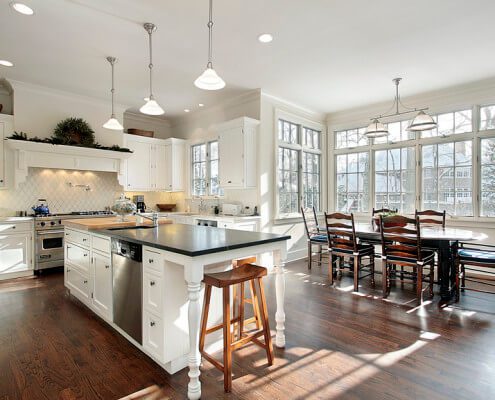 opens up options for more seating, hanging out with friends, and so on. For instance, if walls are removed and an island is installed, family members and guests can be seated at the island. If the kitchen opens into the dining area or living room, this also provides more seating and relaxation options.
opens up options for more seating, hanging out with friends, and so on. For instance, if walls are removed and an island is installed, family members and guests can be seated at the island. If the kitchen opens into the dining area or living room, this also provides more seating and relaxation options. 






