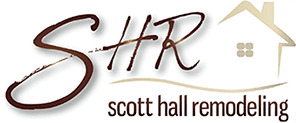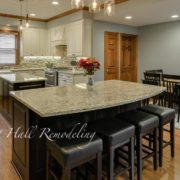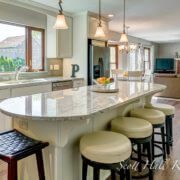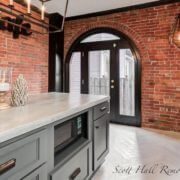Home Kitchen Remodeling Trends That Are Here to Stay
When it comes to kitchen design the buzz is always around the current trends whether it is colors, textures or new products. But however much you want your kitchen to be trendy you probably won’t follow every fun trend. It is not only expensive but time and energy consuming. With this in mind, if you are renovating your kitchen it would be wise to find new fresh kitchen designs that will be around for several years.
Below are some trends that are here to stay.
1. High Contrast
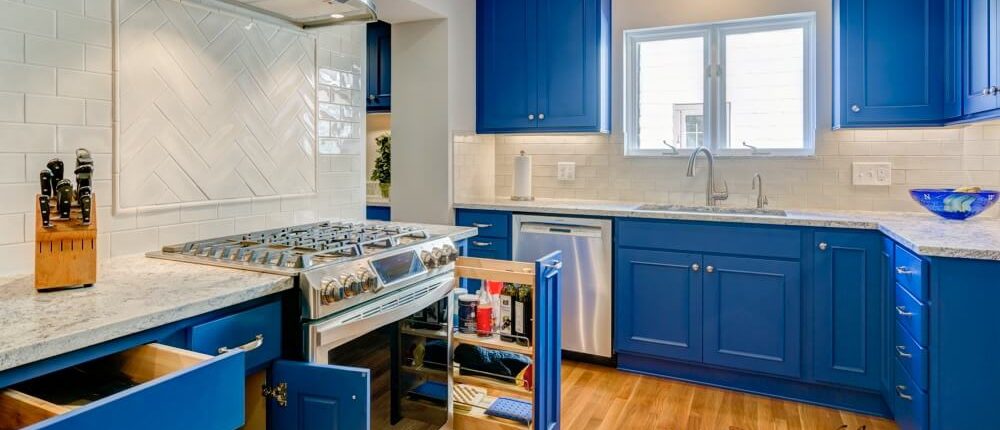
Contrast is not a new concept when it comes to kitchen design. As a matter of fact, contrasting the countertops, the cabinets and hardware have been a staple in design for years. However, the newest trend is where the cabinets themselves have different finished side by side. One way of doing so is using contrasting color block. You can opt to have both base and wall cabinets with a distinct and contrasting color to the kitchen’s main design. Make use of a darker color below so as to define the space and a lighter color on top to brighten and add depth.
2. Wood Cabinets
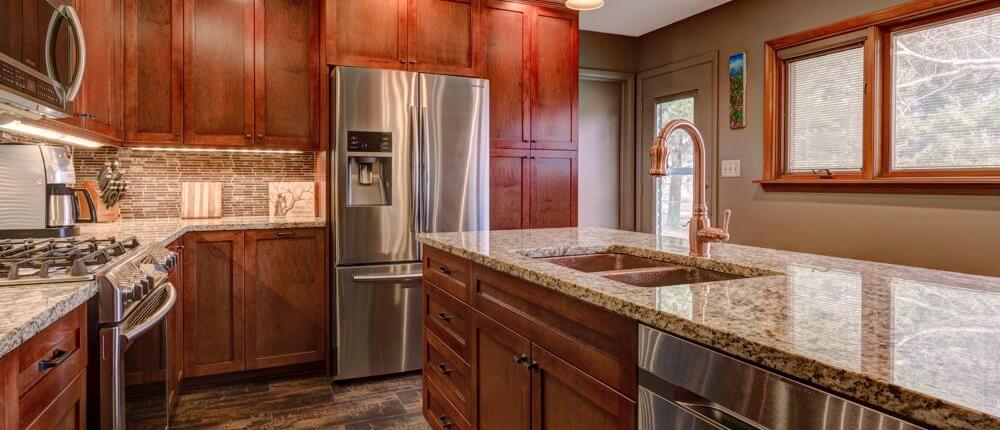
Cabinets are not just for storage but they are also an essential element of the kitchen’s style. The return of wood cabinets into the kitchen has been almost inevitable. But instead of the heavy doors from about 2 decades ago, wooden cabinets have taken new modern styles of classic country styles. Today, there is a rising movement towards a streamlined look whose focus is on minimalism and simplicity. Wooden cabinets whether they are uniquely customized styles or simple clean cabinets is a trend that is here to stay.
3. LED Lighting

The kitchen is the hub of the home this means it has to be functional and comfortable which is tied together by proper lighting. LED lighting is the newest craze. It is totally understandable given the benefits. LED tape lighting can be installed almost anywhere in the kitchen whether it is lighting the kitchen cabinet interiors or just lining the island. The LED lights come in different shades. You can get them wired up to a controller so you can mix any color you choose. They can also be linked to dimmers and controllers to give you total control.
There is no denying that the kitchen is the heart of any home. It should be more than functional. It should stand out. Choosing one kitchen trend can help you achieve just that.
