Design Build is a popular process for homeowners that undertaking major remodels. But how do you know that you are getting the most out of the design-build process? To help you set some expectations, the Design-Build Institute of America (DBIA) suggests four best practices 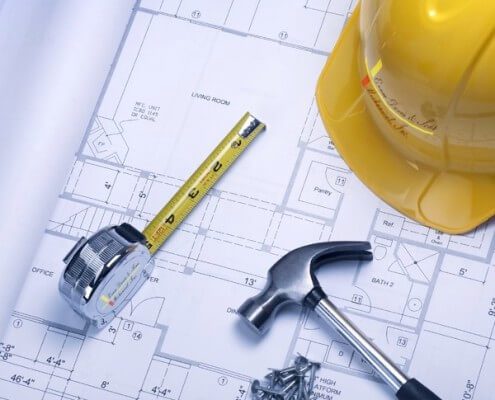 when it comes to executing design build projects. We promise to deliver on these promises and more.
when it comes to executing design build projects. We promise to deliver on these promises and more.
Our whole construction firm, from inception, is founded on the goal of delivering a superior remodeling experience, and delivering projects that stand the test of time.
#1 All design-build team members should be educated and trained in the design-build process, and be knowledgeable of the differences between design-build and other delivery systems.
Design-build teams should always have members that are well-educated and experienced in the process, but also must be well suited to the necessarily collaborative nature of the design-build process. In design-build, the design and construction teams work closely at each stage of the project. It’s not design then build, but rather an ongoing collaboration. Also, the best design-build teams will either have experienced tradespersons on hand or have access to tradespersons that are used to working on design-build projects.
#2 The project team should establish logistics and infrastructure to support integrated project delivery.
A project’s success is always going to depend on the collaborative abilities of the team, but communication is paramount in design-build projects. It’s recommended that design-build teams should always try to have their design and construction teams both working on location whenever possible to streamline communication so that unnecessary delays don’t occur. The process should be well-understood by all and any changes that need to be made should be expedited as soon as possible.
#3 The project team, at the outset of the project, should establish processes to facilitate timely and effective communication, collaboration, and issue resolution.
One of the best things about the design-build process is that there should be regular monitoring of the project’s progress and clear communication with the homeowners. These open lines of communication are paramount during the design-build process so that all parties involved understand where everything stands at any given point.
As a homeowner, however, it’s important to be prepared to make timely decisions when they are needed. You should have the expertise and experience of the design-build staff to help you, though, and should quickly and completely explain any issues that may impact the overall project cost or schedule as outlined in the original scope of work/contract. If you need to make a decision, it should be a very well-informed decision.
#4 The project team should focus on the design management and commissioning/turnover processes and ensure that there is alignment among the team as to how to execute these processes.
Essentially, this means that both parties, homeowner and contractor, should understand the level of involvement and effort required depending on the scope of the project. The DBIA suggests that the contractor should also dedicate sufficient resources to foster the most collaborative environment for the work. Also, per the DBIA, it is our responsibility to develop a design plan that keeps you as the homeowner engaged in the entire process. It’s our job to make sure that you get to meet regularly with key members of our design-build team to know exactly where things stand.
Both homeowner and design-builder should be in agreement on how the design and construction processes will go. There should be a realistic plan which does everything possible to be in harmony with both parties’ schedule and other project-specific goals.
It is up to us to ensure that advances in design and any changes to the project and related documents are completely tracked. There should be a clear understanding as to when the homeowners are integrated into the decision-making process and be notified of any design changes.
Design-build teams also establish what is called a “trend system” towards the beginning of the design process. Using a trend system helps identify, track and evaluate any potential changes before they can adversely impact the project’s cost or schedule. It is also our responsibility to clearly and immediately communicate any potential issues that would be found using the trend system to the homeowners.
Using these best practices, you can be sure that your design-build project will be done right. Peace of mind and a fantastic end result are two of the greatest benefits of using such a collaborative system. After considering these points, we hope you will choose us as your design-build partner for your next project.


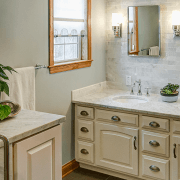
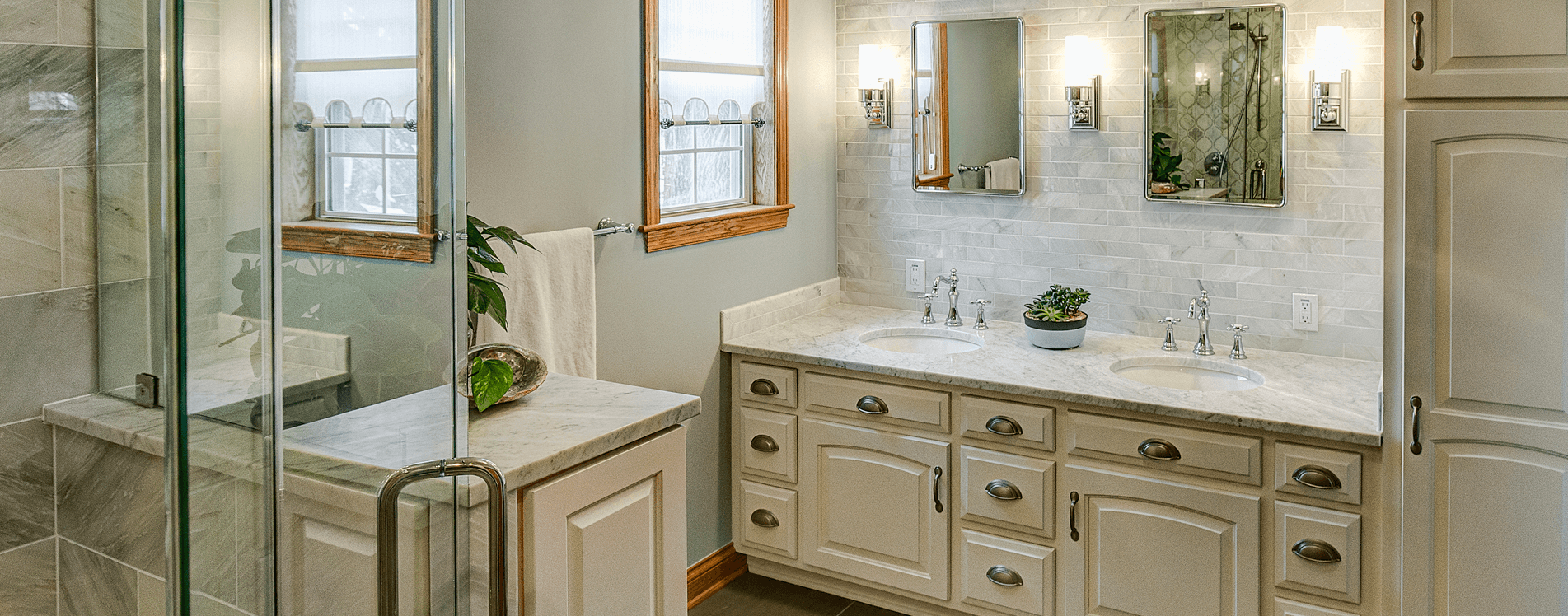 s a popular topic, it’s important to remember that they can be even more useful in the bathroom. Space in bathrooms tends to be at even more of a premium than your typical kitchen. You can’t make the same compromises with size and function when it comes to cabinetry choices that you could in a kitchen design.
s a popular topic, it’s important to remember that they can be even more useful in the bathroom. Space in bathrooms tends to be at even more of a premium than your typical kitchen. You can’t make the same compromises with size and function when it comes to cabinetry choices that you could in a kitchen design. 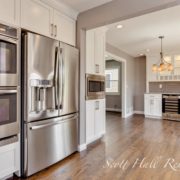


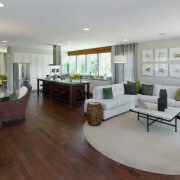
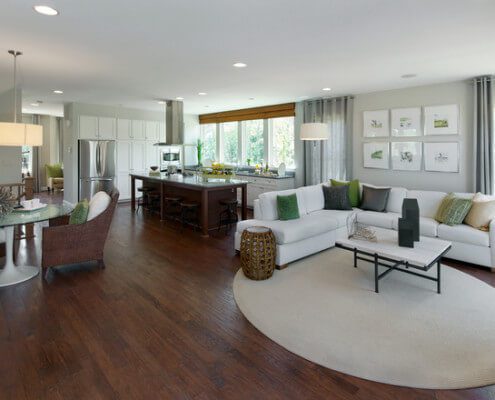 area, as many people like to view the living or dining area while preparing meals. Remember that only a licensed contractor should do this kind of work, as it needs to follow code and requires building permits.
area, as many people like to view the living or dining area while preparing meals. Remember that only a licensed contractor should do this kind of work, as it needs to follow code and requires building permits. 






