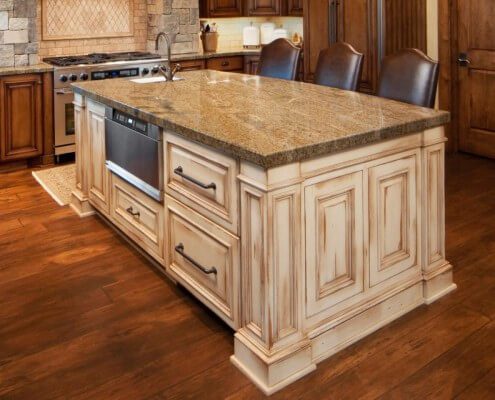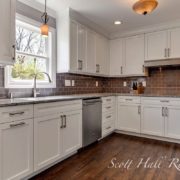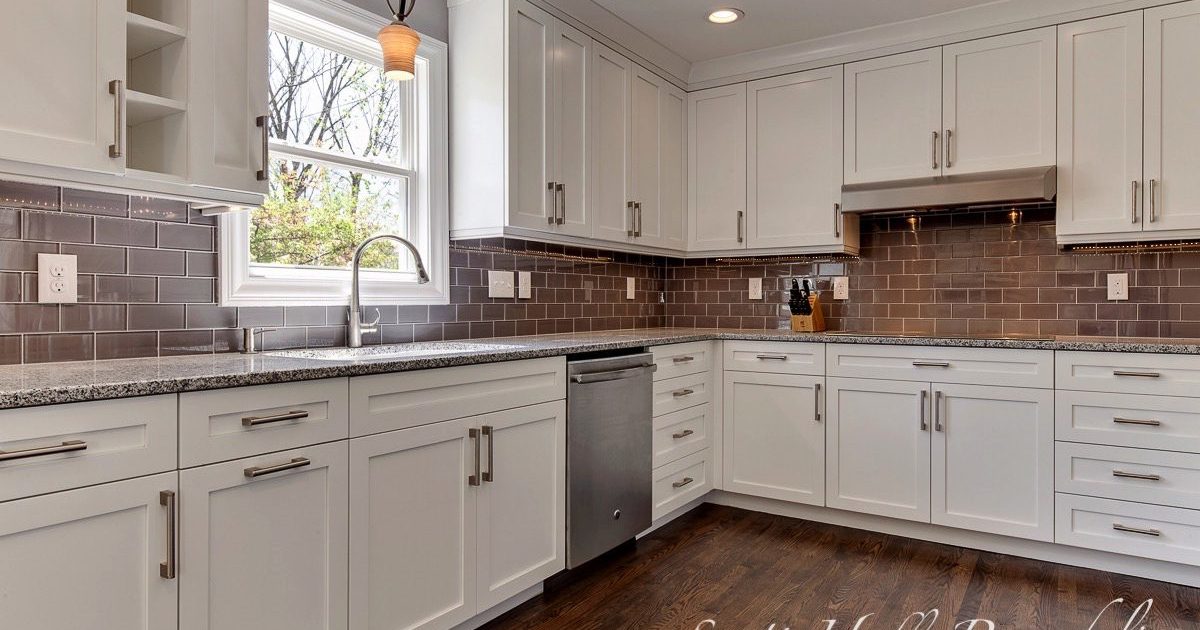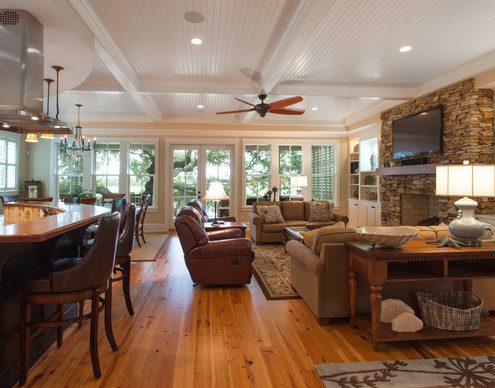You Want a Dream Home Gym
You want a dream home gym. But when would you have time to use it, amid chasing kids around? Inviting a sitter over during every workout may be impractical for your lifestyle. Use your home gym more by creating an attached playroom for your kids to enjoy while you’re working out. A reputable and licensed remodeling contractor can help you create the best space for your personal comfort, wants, and needs.
Watch Kids Easily While You Work Out
Every parent knows that when the kids are out of 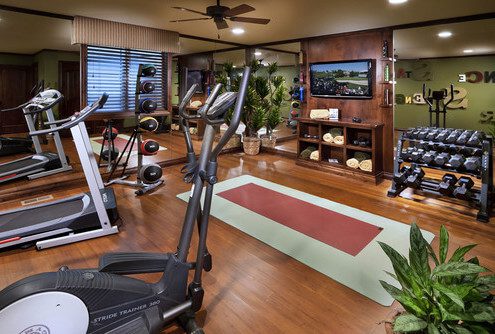 sight, it’s not a good thing. Keep an eye on those kiddos while getting in your exercise time by remodeling your home gym to add a playroom. Discuss with your contractor whether having a clear viewing area from the workout space or creating an open-style multipurpose area is best for your family’s needs. Think about which would be easier not only to watch the kids, but also to keep smaller children from accessing dangerous equipment.
sight, it’s not a good thing. Keep an eye on those kiddos while getting in your exercise time by remodeling your home gym to add a playroom. Discuss with your contractor whether having a clear viewing area from the workout space or creating an open-style multipurpose area is best for your family’s needs. Think about which would be easier not only to watch the kids, but also to keep smaller children from accessing dangerous equipment.
Extra Exercise Space For Kids Too
Since you’ll be working out anyhow, why not add some good exercise options to your child’s attached playroom? Some options might include indoor playground equipment, children’s sports and gym equipment, or child-sized yoga balls and mats with built-in storage for watching workout videos on television. To ensure the kids don’t get bored while you’re working out, it is recommended to create an area that includes a variety of free play and exercise options. Built-in storage is a good way to stow away a large number of things that can be accessed easily.
Busy Kids Are Happy Kids
Because you are creating a space customized just for the kids, this should be a happy place for them. Your licensed contractor can go over your wants and needs to be sure it’s exactly the space to keep your kids busy in. While you take advantage of having a home gym, the kids can do the same or simply play. Your family’s lifestyle will play a major role in the design. After all, busy kids are happy kids and they will only be busy if they like what they see in the space. So be sure to tell the contractor all of your children’s desires and your comfort and safety concerns upfront.
Convenience All-Around
Once you have a fresh new custom playroom added to your home gym, things will be so much more convenient. No more waiting for babysitters to show up or scheduling your workout time so that it’s convenient for others. No more rushing out the door to the gym and spending extra time on the commute. No more having to leave the kids behind for a workout. You can involve them instead and create a great opportunity for bonding that lasts a lifetime. Sure, some gyms have childcare or family classes, but it’s much more convenient for all involved to do it yourself at home, if at all possible. Some kids may be more comfortable exercising in their own home, which is more convenient when they need anything.
As you can see, there are many reasons building a playroom could greatly enhance your home gym time. Talk with a good contractor today to make your home gym dreams come true.



