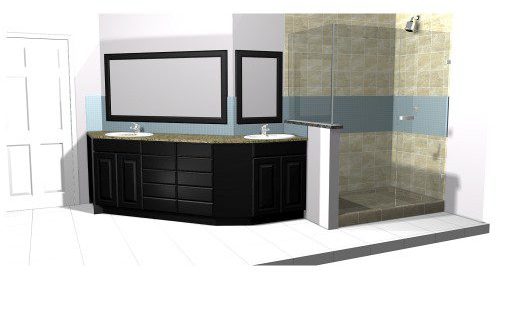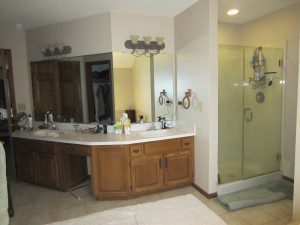Worthington Ohio Bathroom Remodel: 3D Conceptual Render
Often times when there are changes taking place in a space that is going to be remodeled, particularly where the layout is changing, it is sometimes difficult to visualize. This varies from project to project and from client to client. Some people are naturally very visually-oriented people and other people (such as a recent client who is very left-brained and is a superb database designer) have difficulty with actually visualizing how the space will look. I think that for everyone, generally speaking, the more complex the designchanges, the more difficult it is to visualize.
While many times a 3D render is not that important for a given project design, other times it can provide immense value. Below is an example of a 3D conceptual Render of a Bathroom Remodeling Project in Worthington that we will be working on in July. While we ultimately settled on a little bit different design than the concept below, the client provided us feedback as to how helpful it was to have this basic 3D view so she could see how tearing the left wall of the shower out, making the shower larger, and then building a knee wall (leaving the top of the left wall open) and filling in with Completely Frameless Glass. It allowed her to meet with Denise Illes at The Tile Shop to work through the best solution – being able to be in the store examining tile ideas while looking at the newly proposed space layout (below)…
Initial 3d Conceptual Render…











